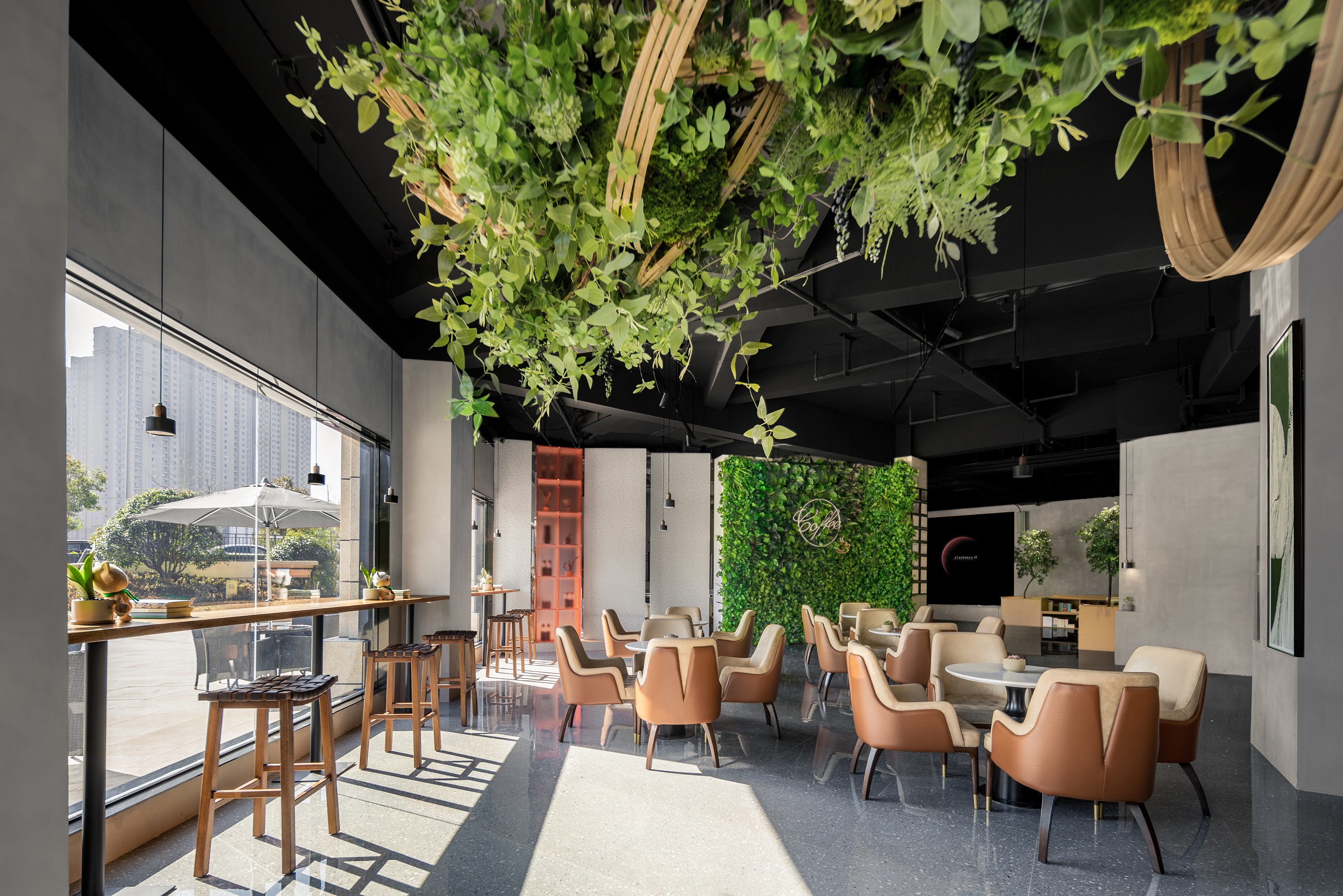
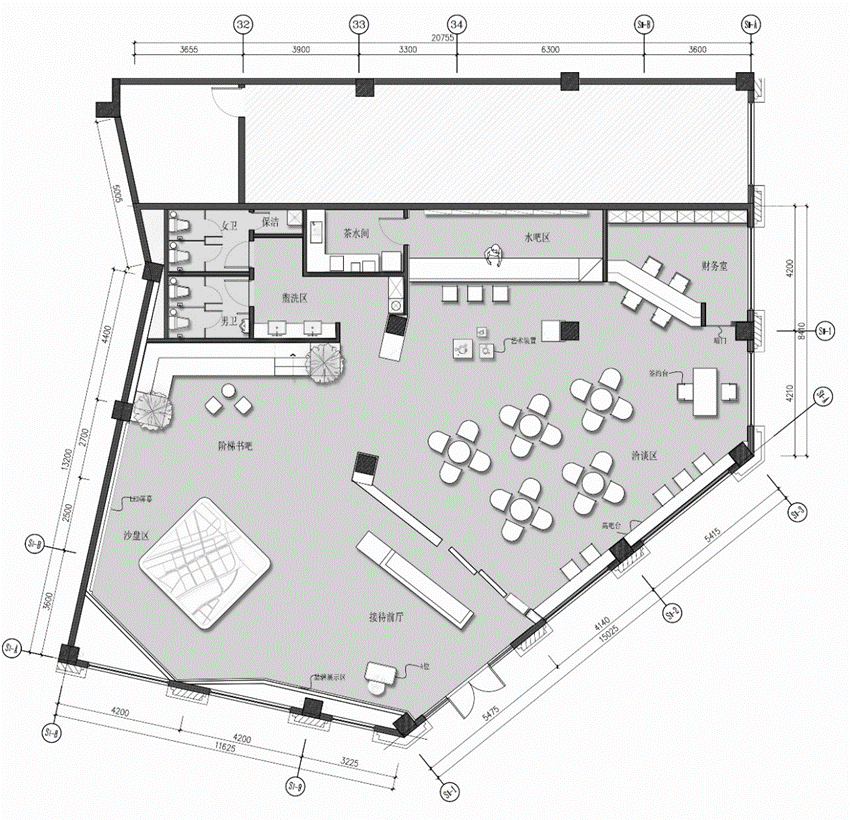
“去售楼部化”是如今地产营销中心设计一个非常热门的概念,以往的营销中心正在逐渐从纯粹的销售场所演变成一个复合多功能型的空间。在本案中ABD琥珀设计将营销中心、咖啡吧、景观、卡座等功能有效的整合在空间中,为购房人群提供一个舒适、放松的沉浸式空间,让人停驻脚步,畅游其中,享受时光的从容与美好。
The concept of "de-sales department" is a very popular concept in real estate marketing center design nowadays, and the previous marketing center is gradually evolving from a pure sales place to a composite multi-functional space. In this case, ABD Amber design effectively integrates the marketing center, coffee bar, landscape, card table and other functions in the space, providing a comfortable and relaxing immersive space for the homebuyers, allowing them to stop and enjoy the relaxation and beauty of time.
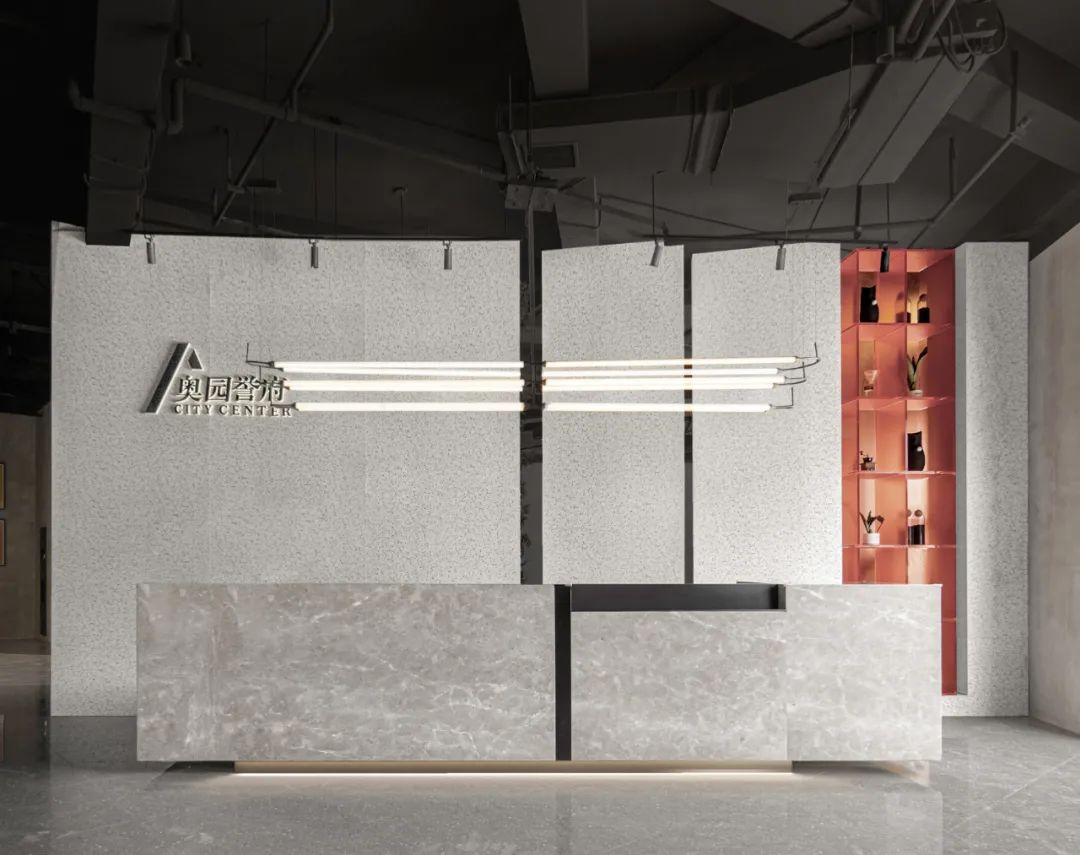
步入展厅会发现它不只是一个商业办公场所,更是一个更具生活氛围又充满新奇感受的一个沉浸式空间。突破传统的“现代”风格,更多地去关注“空间”的“交互性”和“体验感”,从城市发展的形态中,汲取丰富的元素,以更具人文的态度和设计手法,营造出一个包容、极具颗粒质感和舒适体验的工业风格空间感受。
Stepping into the showroom, you will find that it is not only a commercial office, but also an immersive space with more living atmosphere and full of novelty. Breakthrough the traditional "modern" style, more attention to the "space" of "interactivity" and "experience" It draws rich elements from the form of urban development, and creates an inclusive, highly granular and comfortable industrial style space with a more humanistic attitude and design approach.
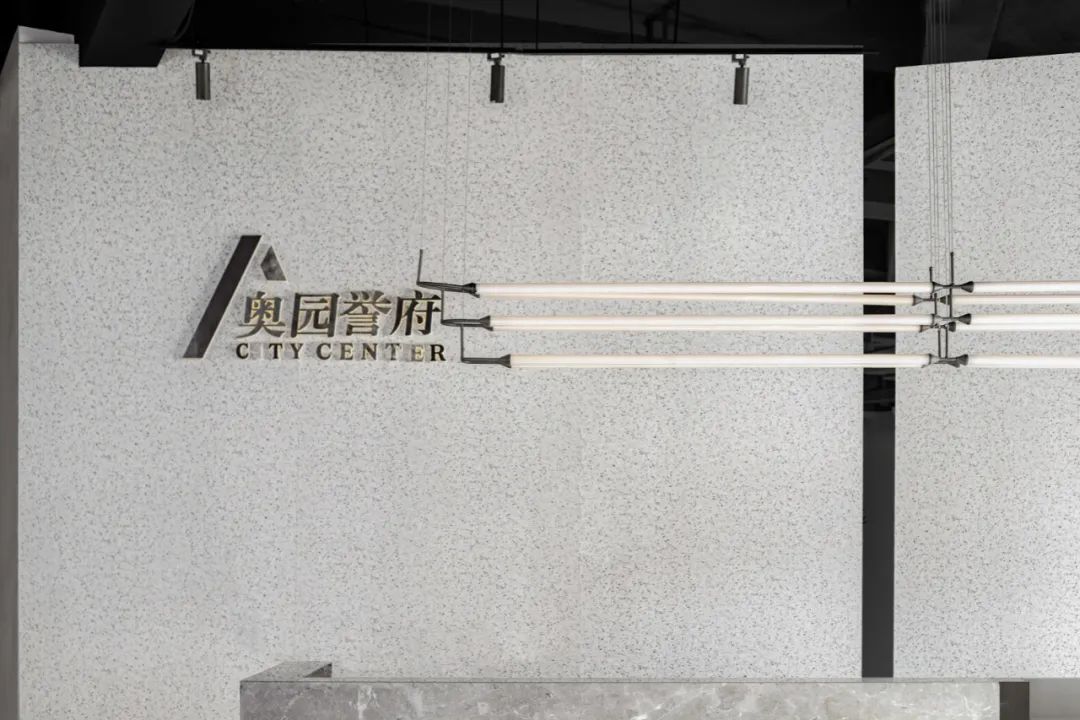
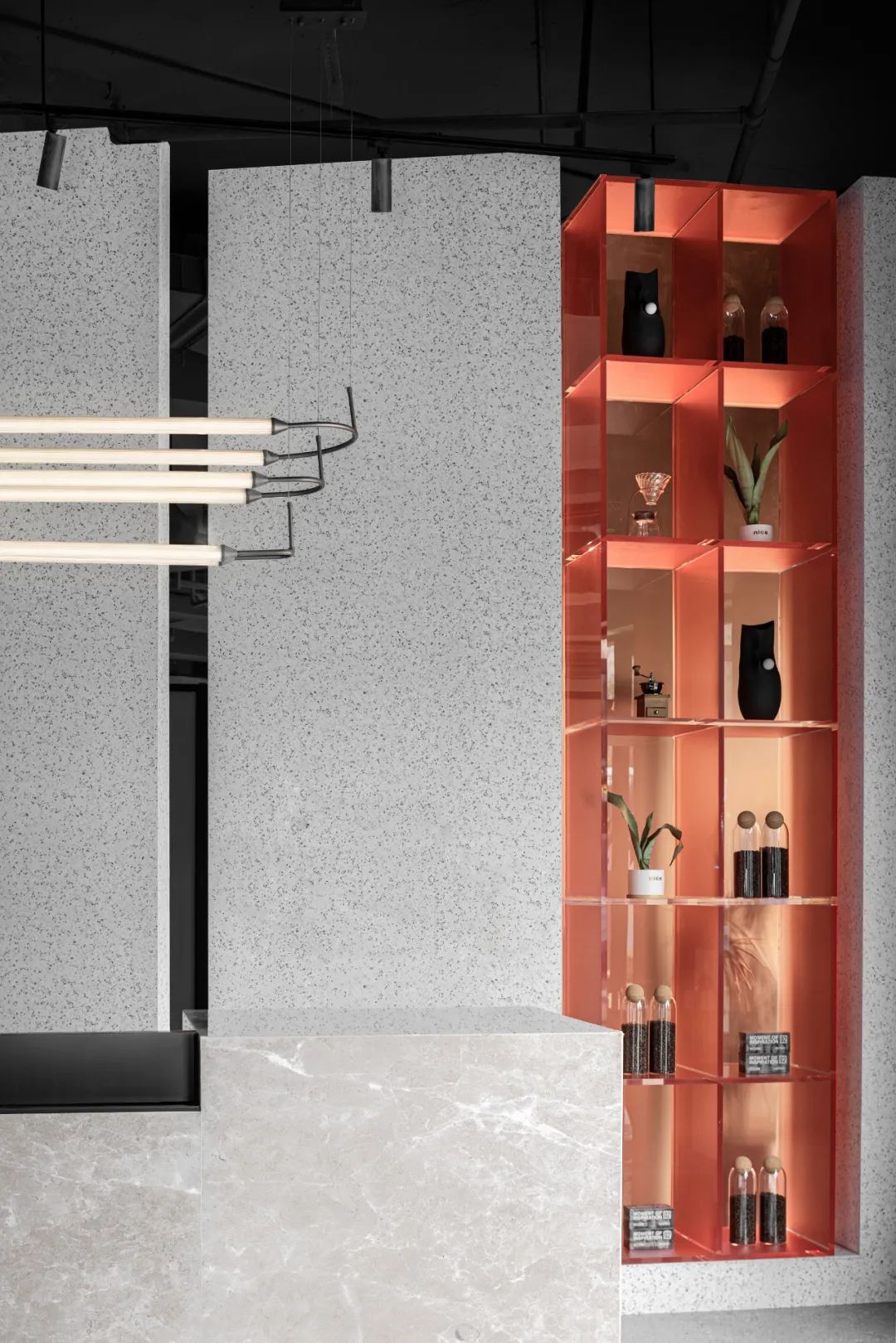
白,是极简主义的符号
灰,是沉稳不浮夸的象征
红,是激情工业时代的追溯
黑,是酷炫工业风格的凸显
工业风格的设计、裸露熏黑处理的吊顶,冷暖色的合理搭配,给人以视觉上的强烈冲击的同时,降低空间凌乱感,做到了统一空间的合理秩序。
The industrial style design, the bare smoked ceiling, and the reasonable combination of cold and warm colors give a strong visual impact while reducing the sense of space clutter and achieving a reasonable order of unified space.
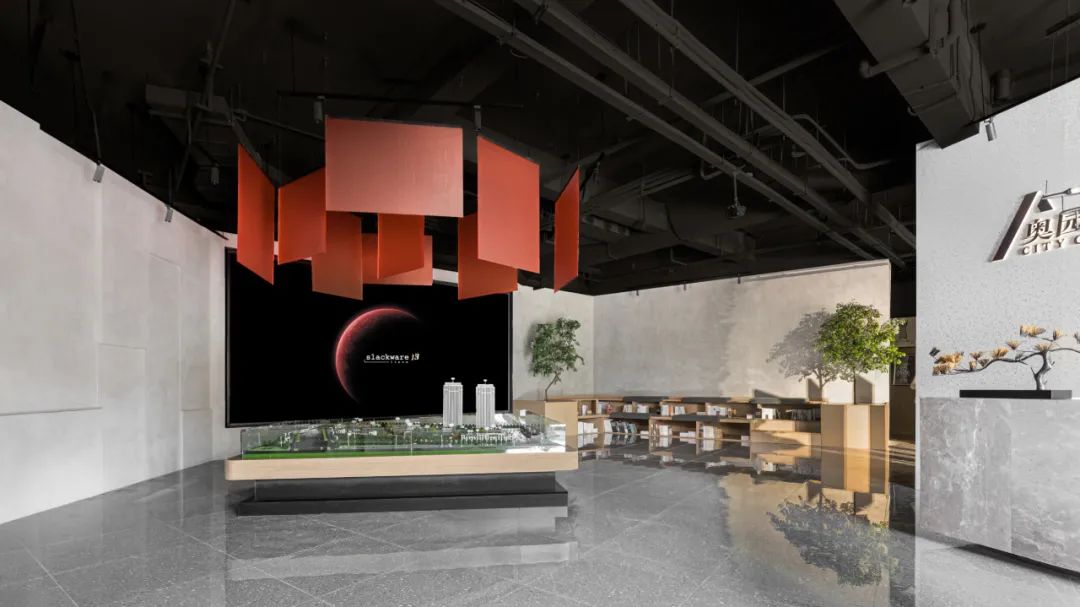
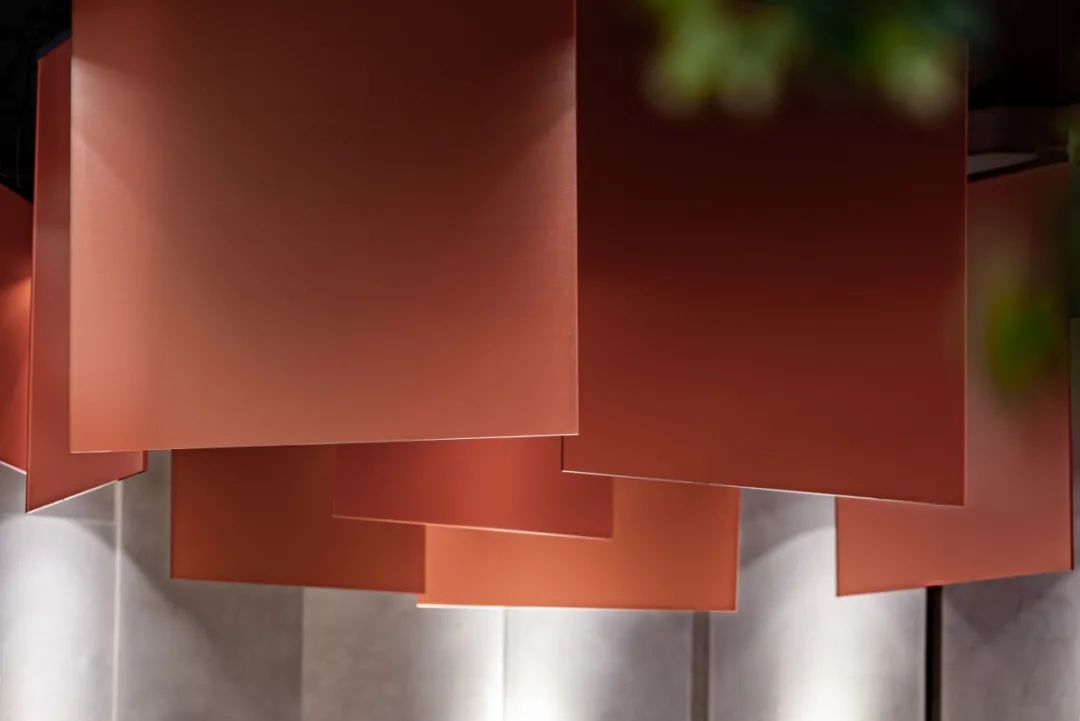
在有限的空间内合理规划了小型阶梯书吧,盘腿坐落其中,手持咖啡,将书本置于腿上。此刻,卸下所有疲惫 ,灵魂得以休憩,压力得以排解。
In the limited space, a small ladder book bar is reasonably planned, where you can sit cross-legged, holding a coffee and placing a book on your lap. At this moment, you can unload all the tiredness, rest your soul and relieve your stress.
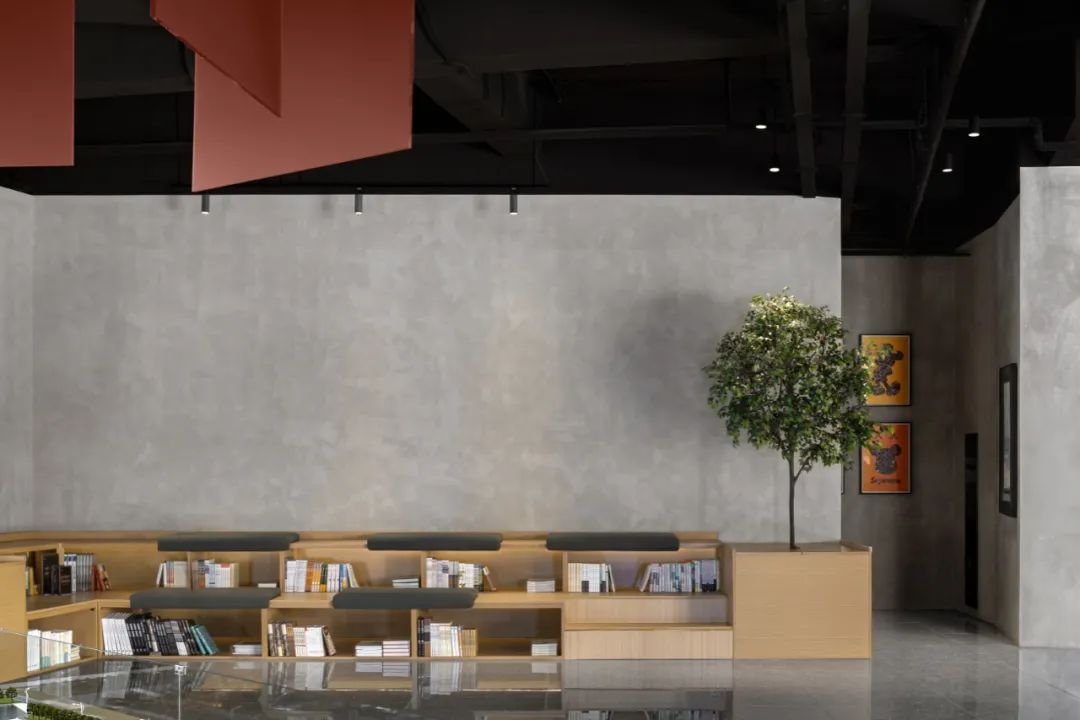


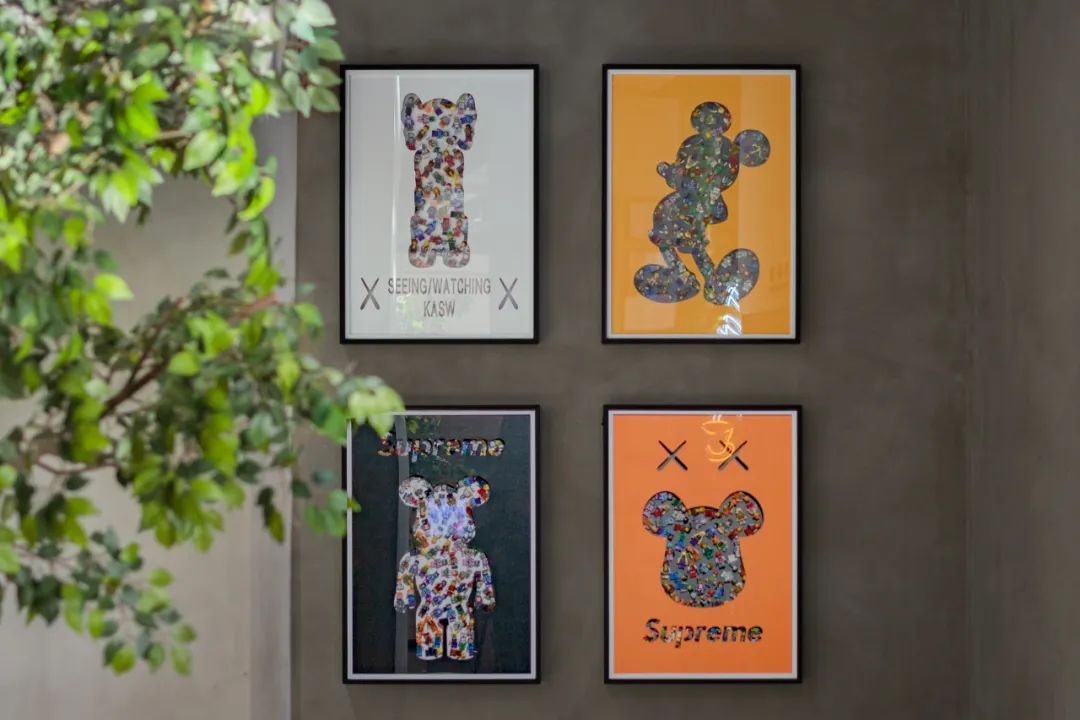
公共洽谈区致力营造咖啡厅式的氛围感,空气中弥漫着浓浓的咖啡香味,橙色和米白色皮质包裹的座椅围合成数个交流的小空间,奠定了洽谈区精致有趣的气质。仿佛在提醒着人们美好的当下需要及时享受,更要勇敢地追求未来。
The public negotiation area is committed to creating a sense of café-style atmosphere, with the strong scent of coffee in the air and orange and beige leather-wrapped chairs enclosing several small spaces for communication, establishing the delicate and interesting temperament of the negotiation area. It seems to remind people that the beautiful present needs to be enjoyed in time and the future must be pursued bravely.
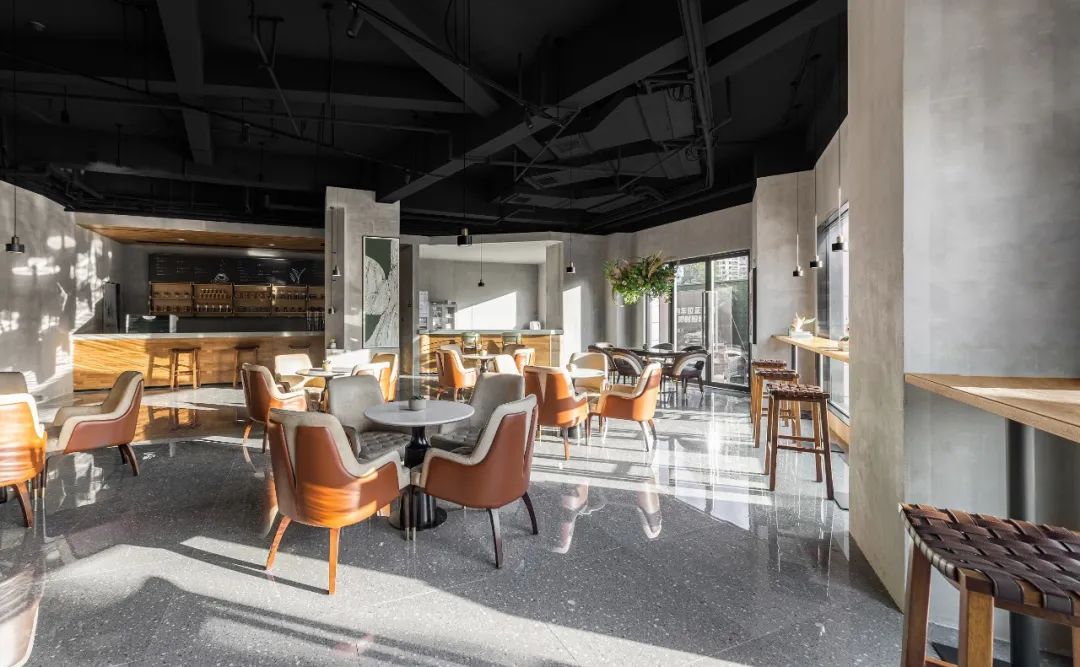
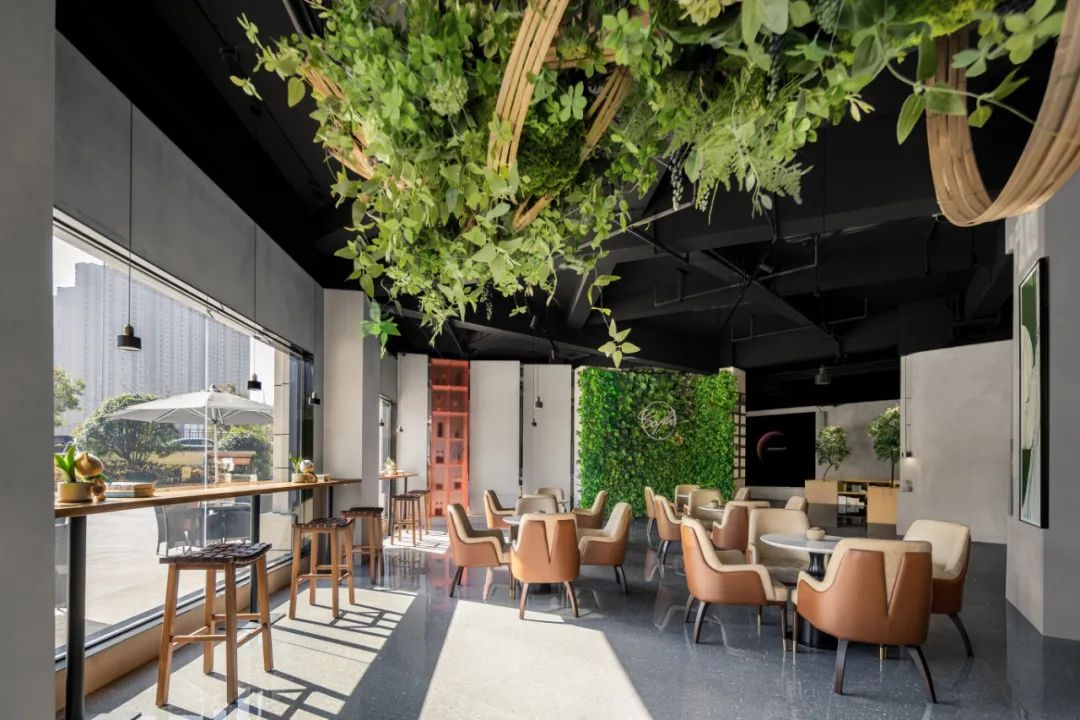
工业风搭配绿化,保持了工业风一贯严谨,高雅的格调,同时将大自然的清新引入到室内,让室内装饰看起来更加亲近自然,同时也有利于室内人员的身心健康。用最亲近自然的方式,将舒适恬静的理念与感受传达给置身空间中的每一个人。
The industrial style with greenery maintains the consistent strict and elegant style of industrial style, while introducing the freshness of nature into the interior, making the interior decoration look more close to nature, and also beneficial to the physical and mental health of the people inside. The concept and feeling of comfort and tranquility are conveyed to everyone in the space in the closest way to nature.

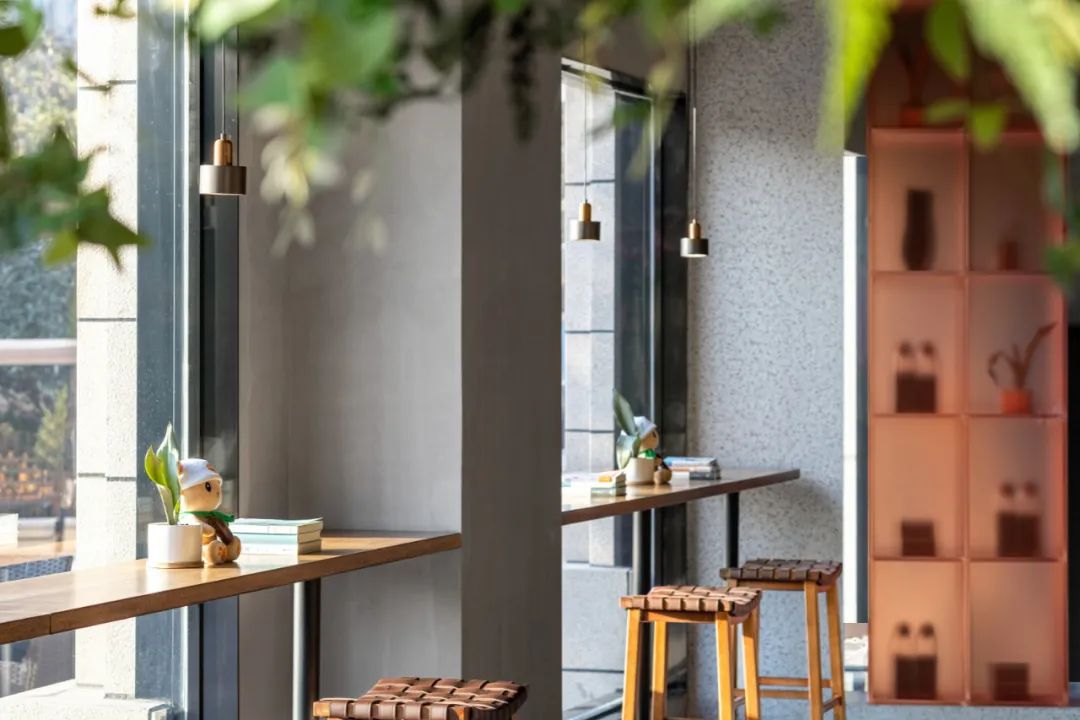
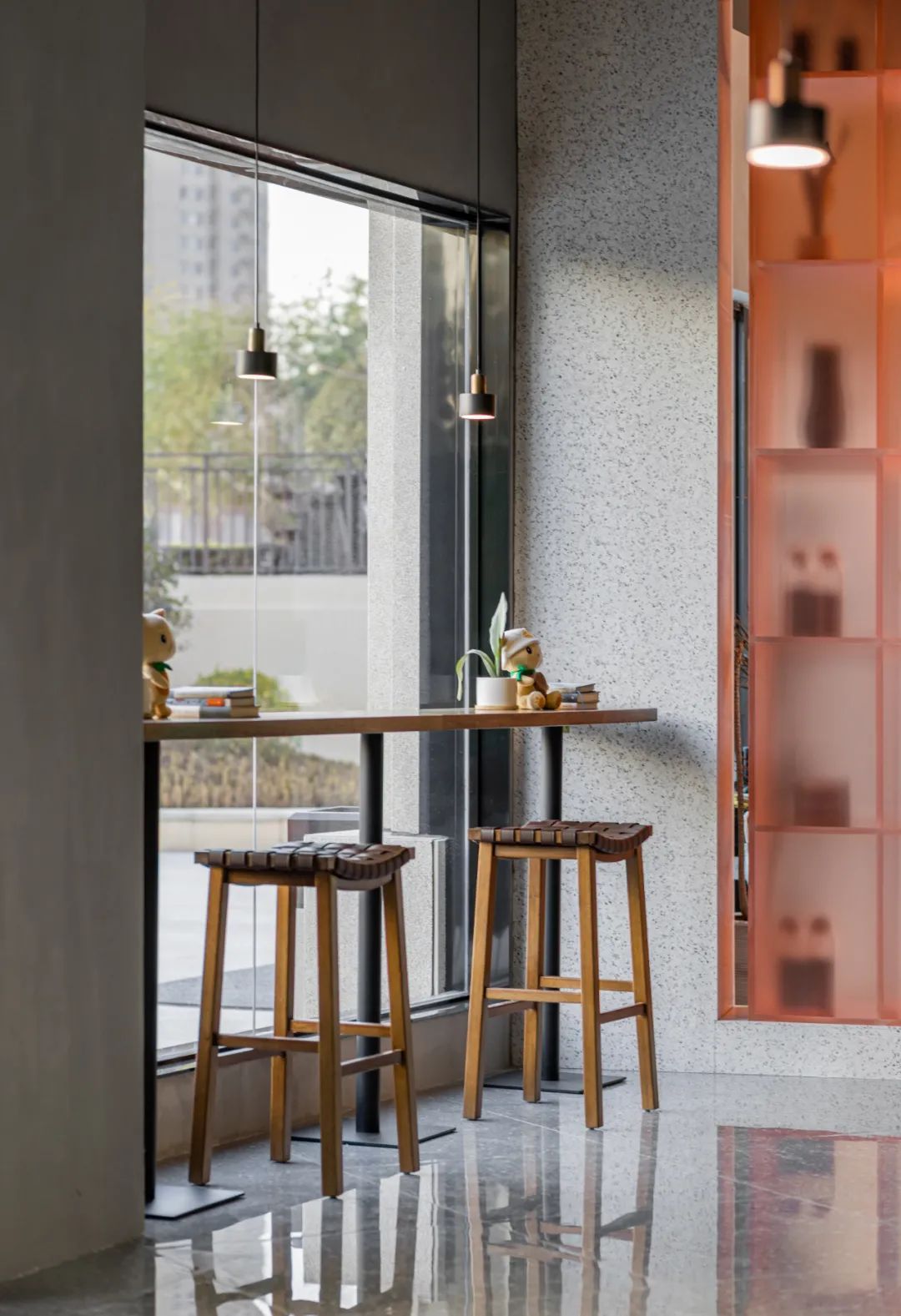
实木和灰色墙面的搭配使得咖啡吧台过目难忘,一种简单质朴的工业气息扑面而来,整个吧台倒影在水磨石地板,视觉得以无限延展。
The combination of solid wood and gray walls makes the coffee bar unforgettable, a simple and rustic industrial atmosphere comes to the surface, the whole bar reflects in the terrazzo floor, the visual can be infinitely extended.
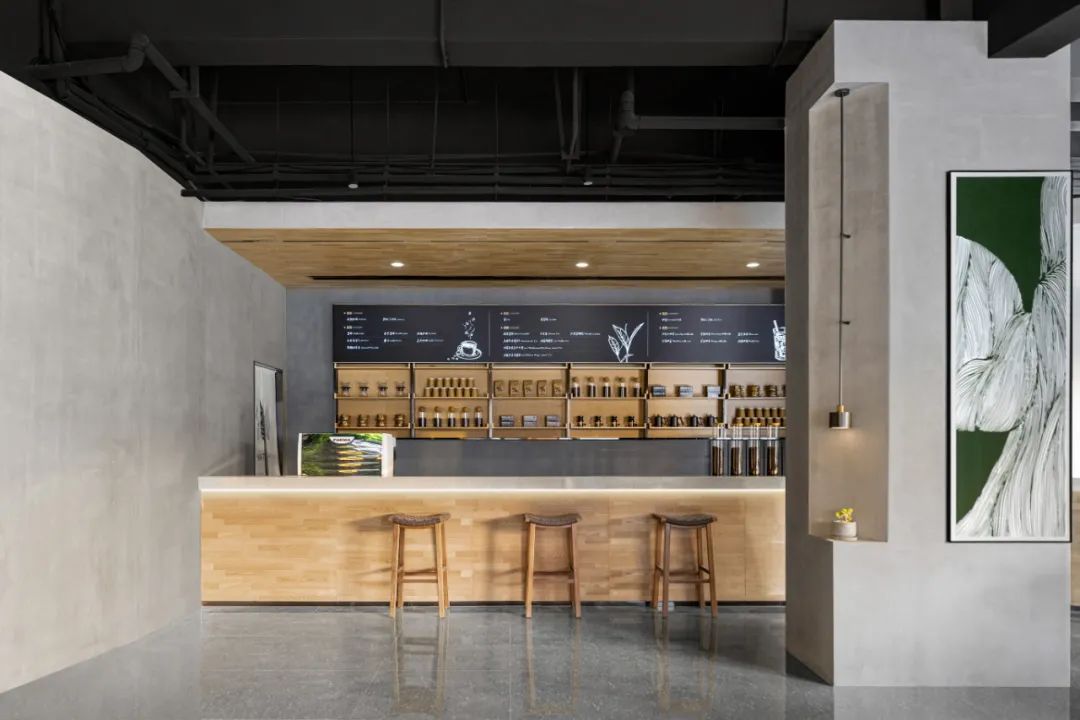

PROJECT
OVERVIEW
项目概况
项目名称:奥园誉府
项目类型:城市展厅
甲方单位:奥园集团
硬装设计:ABD琥珀设计
项目摄影:LSSP罗生制片
项目面积:317m²
设计时间:2021年4月
竣工时间:2021年12月
项目地址:西安市浐灞生态区沁水路388号
免责声明:部分配图来源于网络,如侵权请联系删除
转载声明:ABD琥珀设计原创作品,如需转载请私信