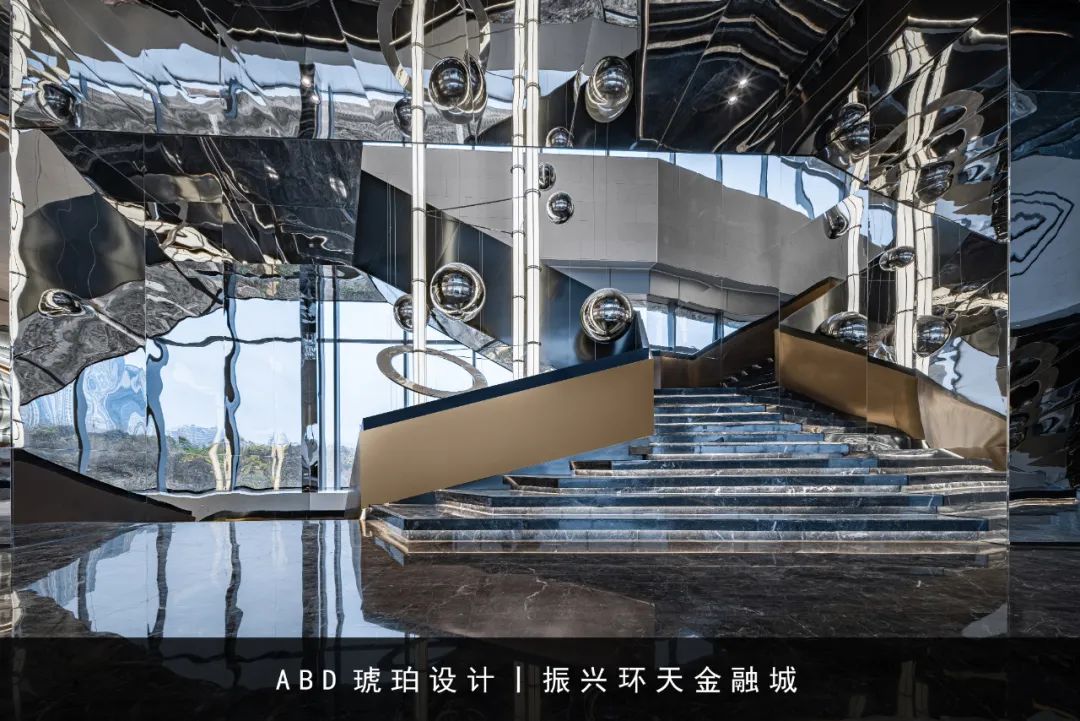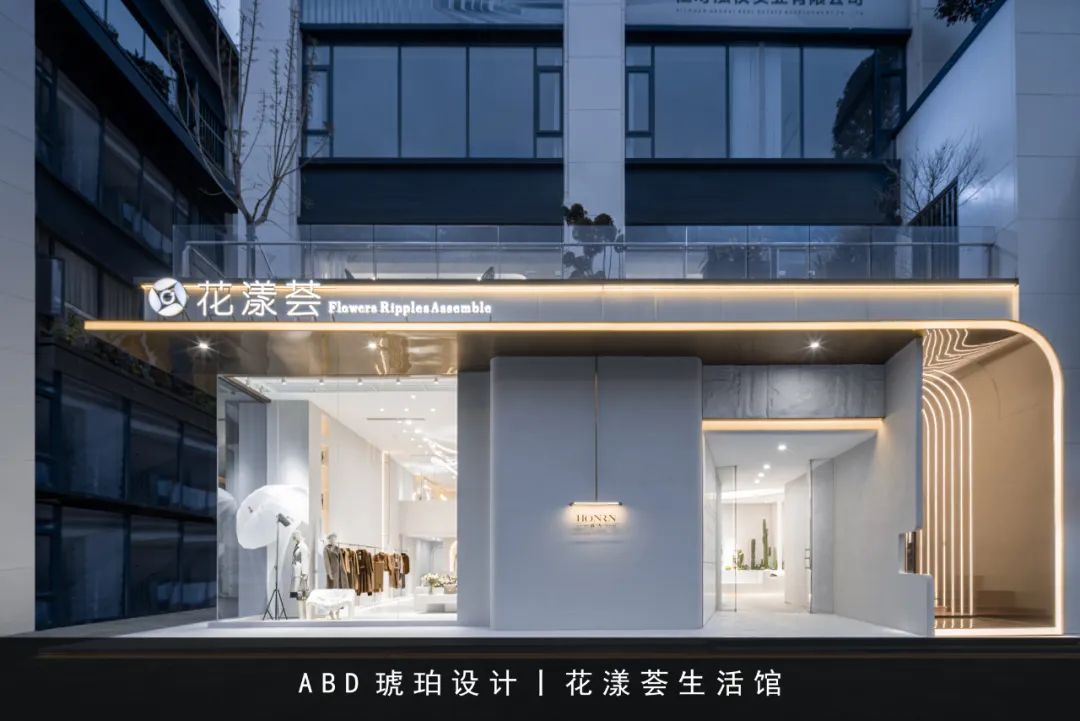
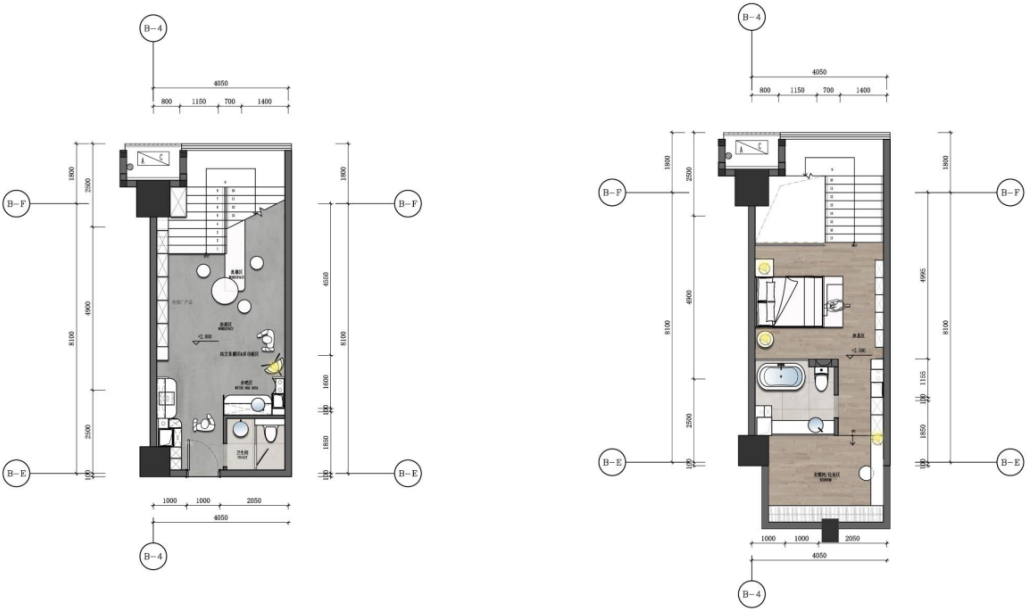
▲C户型平面图

▲D+E户型平面图

文化之都 世界城市
Capital Of Culture City Of The World
/
西安又名“长安”,中华文明和中华民族的重要发祥地,丝绸之路的起点,东方经济、政治、文化、商业多元要素的交汇中心之一。新一带一路国家战略中,西安未来同样也是区域关键的城市枢纽,我们需要做的是延续历史文脉,承载未来期待。

With the accelerated process of globalization, the form of work is undergoing a fundamental change, with small but sophisticated and highly professional studio forms blossoming everywhere. The studio property of Loft is a perfect fit, respecting individual characteristics and gathering business forms to achieve the coexistence of individuals and groups.
01
对话艺术
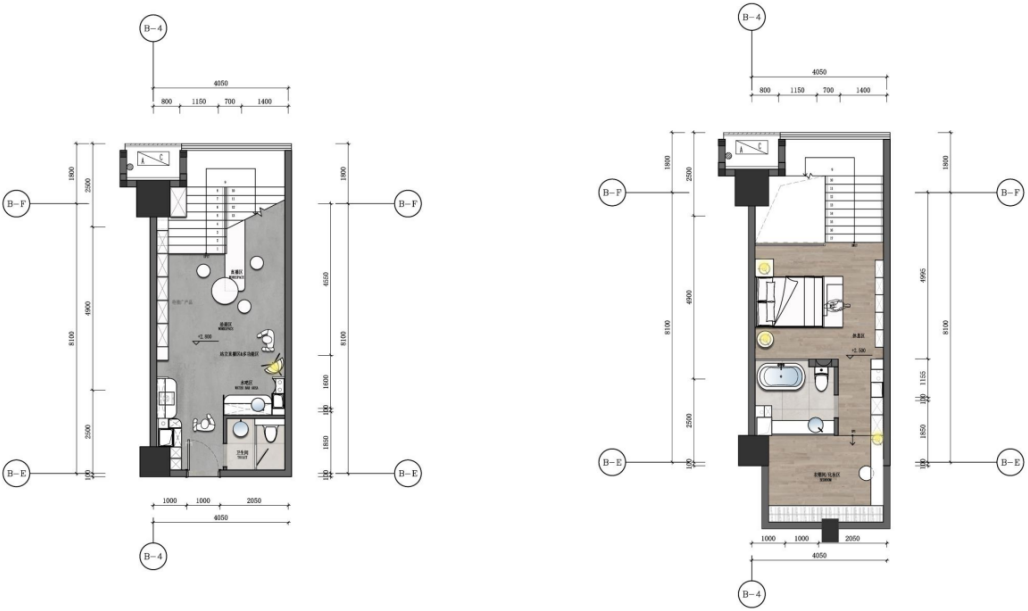
▲C户型平面图
The person who tries his best to break through to the center is unexpectedly calm as water on the outside. The space on the first floor is presented in a linear fusion from the water bar and kitchen area to the live negotiation area, and gradually transitions from low-saturated colors to the emotionally charged red color, the collision of visual contrasts brings the sense of drama to the peak, which is incomparable with the work of self-media.

Gradient wall decorations make the gray and white live backdrop break free from the dull and uninteresting, transforming into another dazzling presence in the live broadcast, echoing the unrestrained and creativity of the live protagonist.
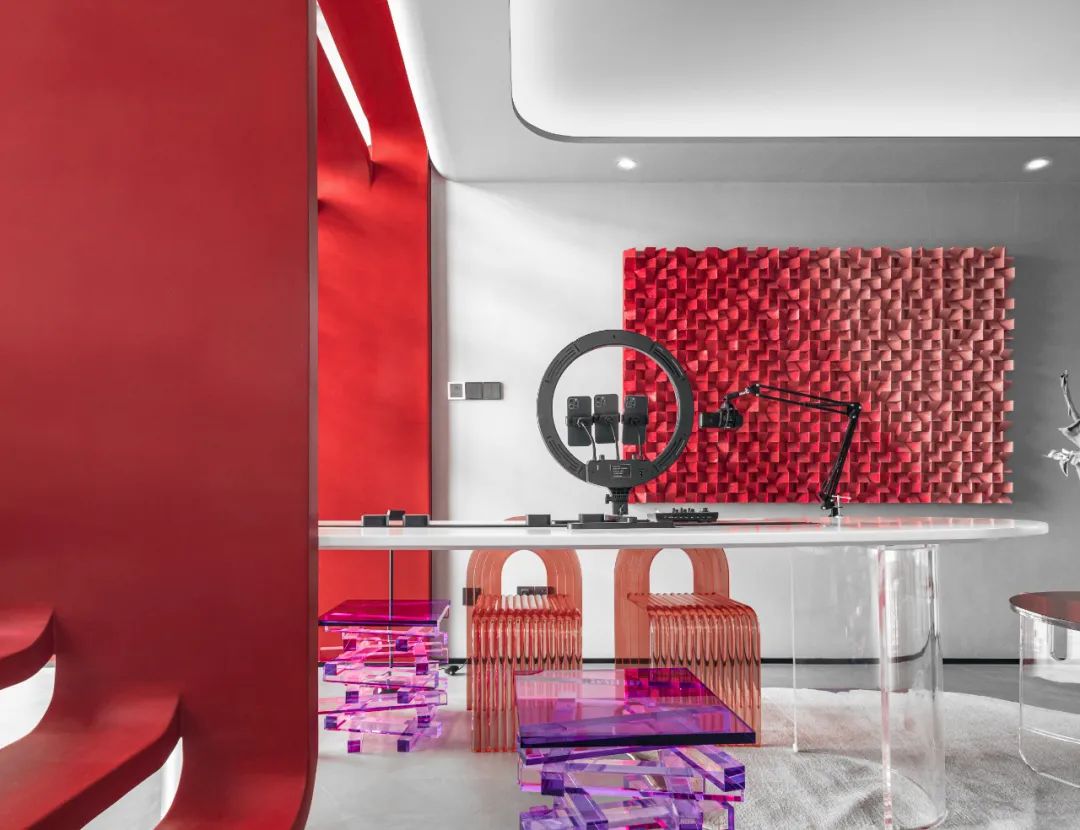

The hollow design of the staircase avoids the space from being too closed and depressing while allowing sunlight to pour in through the gap, providing ample natural light for the live broadcast area.
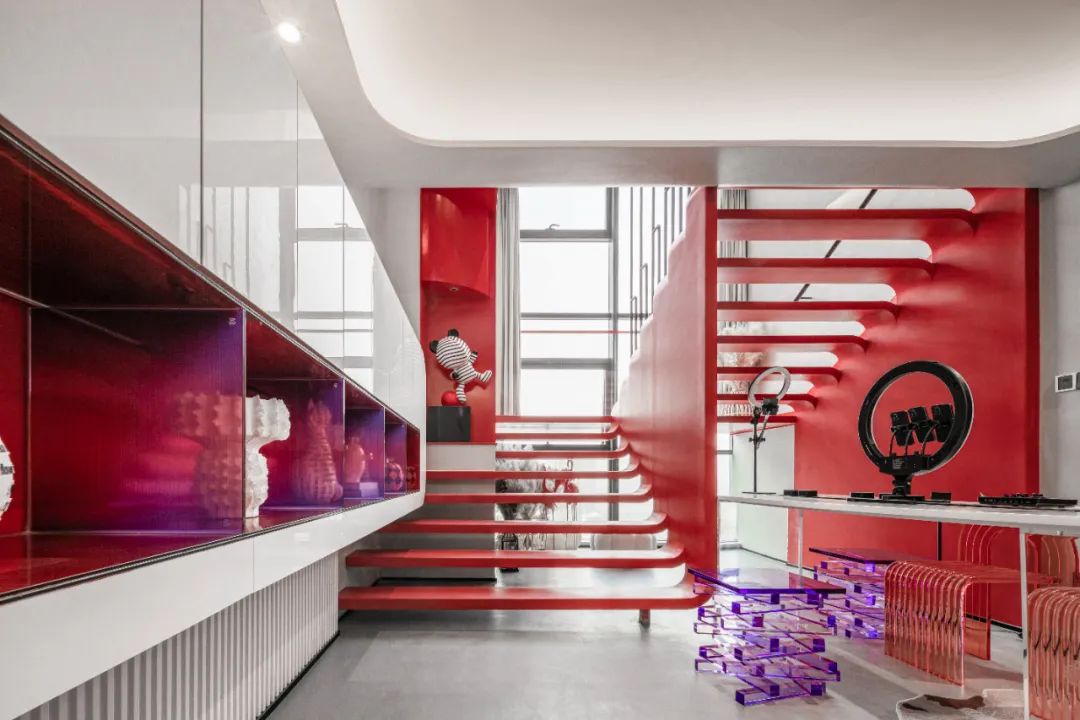
The attitude of life is refined before the concept of space. The live area and the bedroom area on the second floor are combined together, and the visually striking red color is wrapped on top of the white tone, just like the hot flame burning under the elegant appearance, keeping the passion and love, paying tribute to life.


Behind the wall on the side of the bed hides a dreamy little world, and the gradient art glass makes the originally plain bathroom a shelter of inspiration under the light.

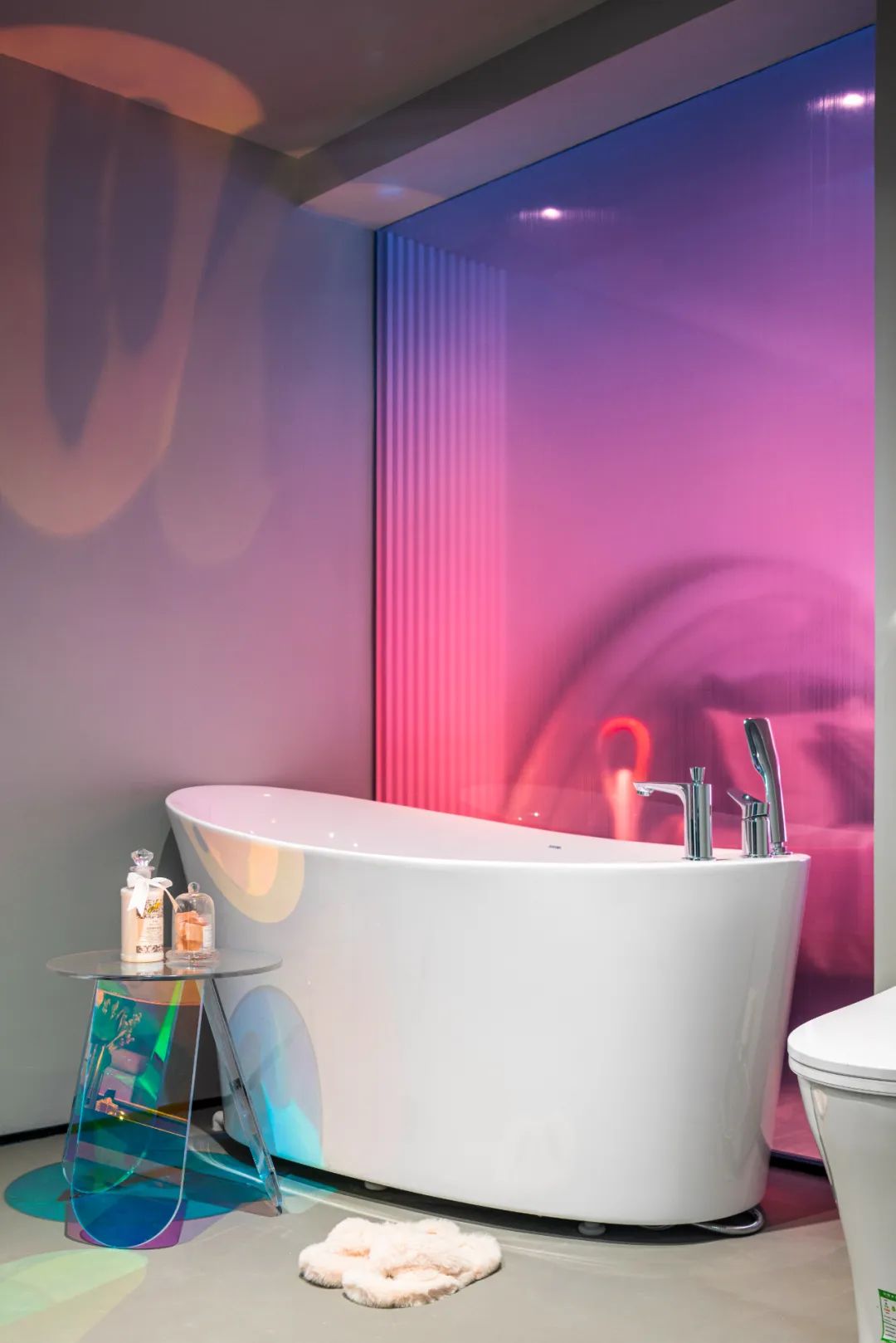

The dressing room is a private niche and the first step before the video recording work is carried out. The combination of stone and fabric explores the secrets of strength and softness, and the colorless base is embellished with bright red, allowing classic and breakthrough to meet and burst into infinite possibilities in a limited space.

02
触摸品质
化繁为简,黑白灰的高级光影构造摄影空间艺术

▲D+E户型平面图
The minimalist space environment of black and white gray color at the entrance reception with the articulation of metal and stone reveals rationality and calmness. the laminated glass behind effectively divides the reception and office area, which not only achieves the independence of space, but also satisfies the visual fluidity.
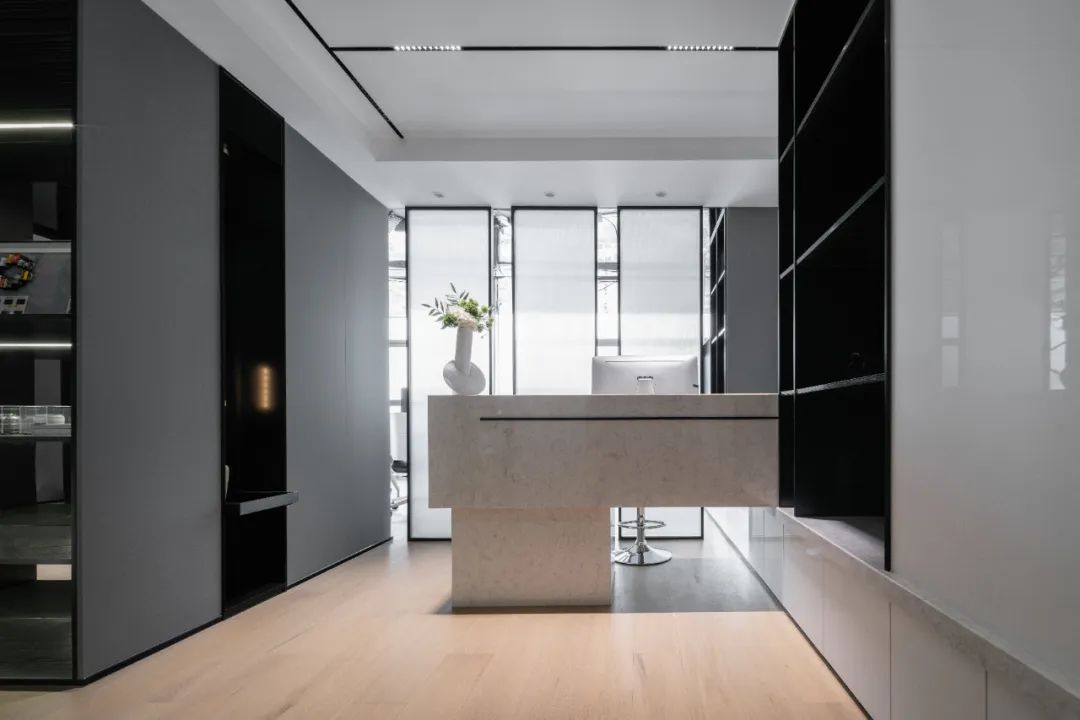
The mirror material on the top of the product display area creates an infinite extension in the limited space, and places different product display tables in the middle of the square, just like breaking a subverted sense of security in the stereotypical rules of society.

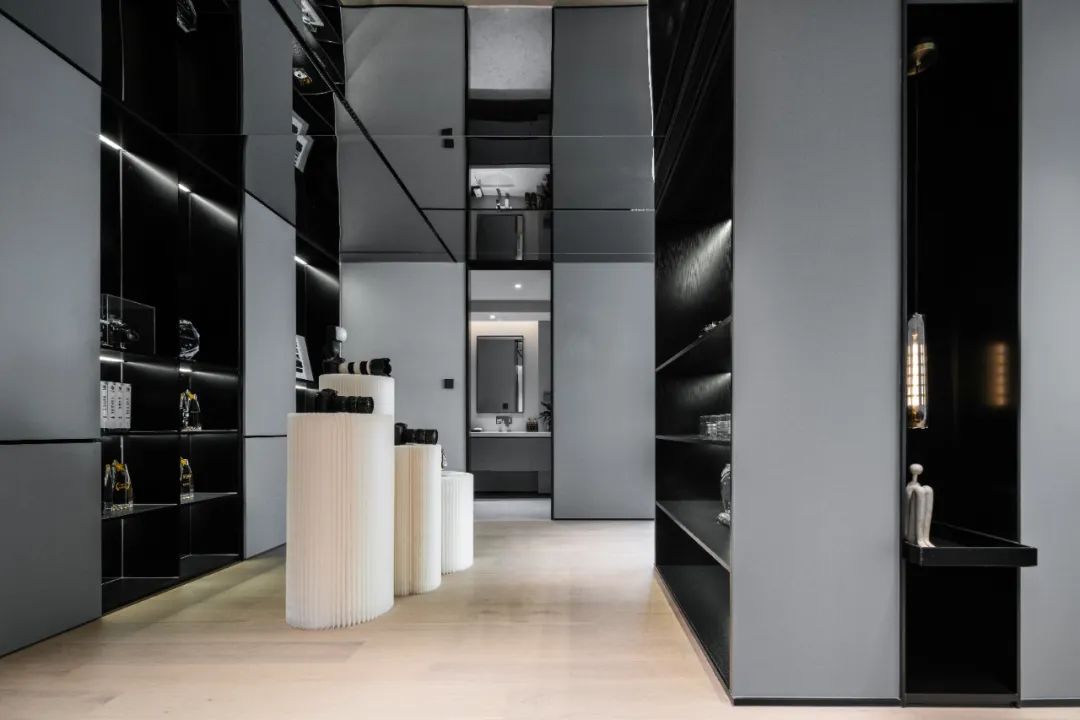

The sense of extension generated by the mirror material on top of the office area avoids the visual feeling of oppression and constraint, and the overall style is sharp and orderly, with a little more freedom and clarity in the caress of the sunlight spilling through the floor-to-ceiling windows.
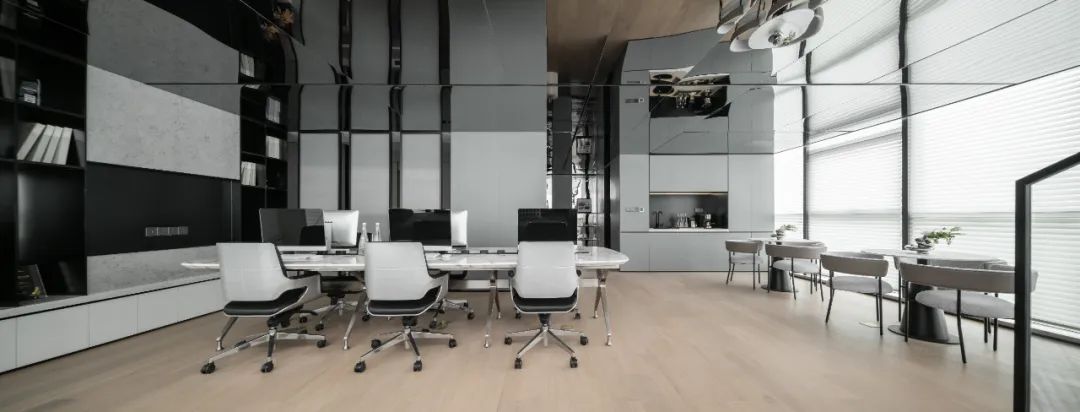

The adjacent negotiation and lounge areas continue to use understated colorlessness, and the addition of soft fabric products balances the need for formal business communication with the need for comfortable short breaks, adding emotion to the frozen art.
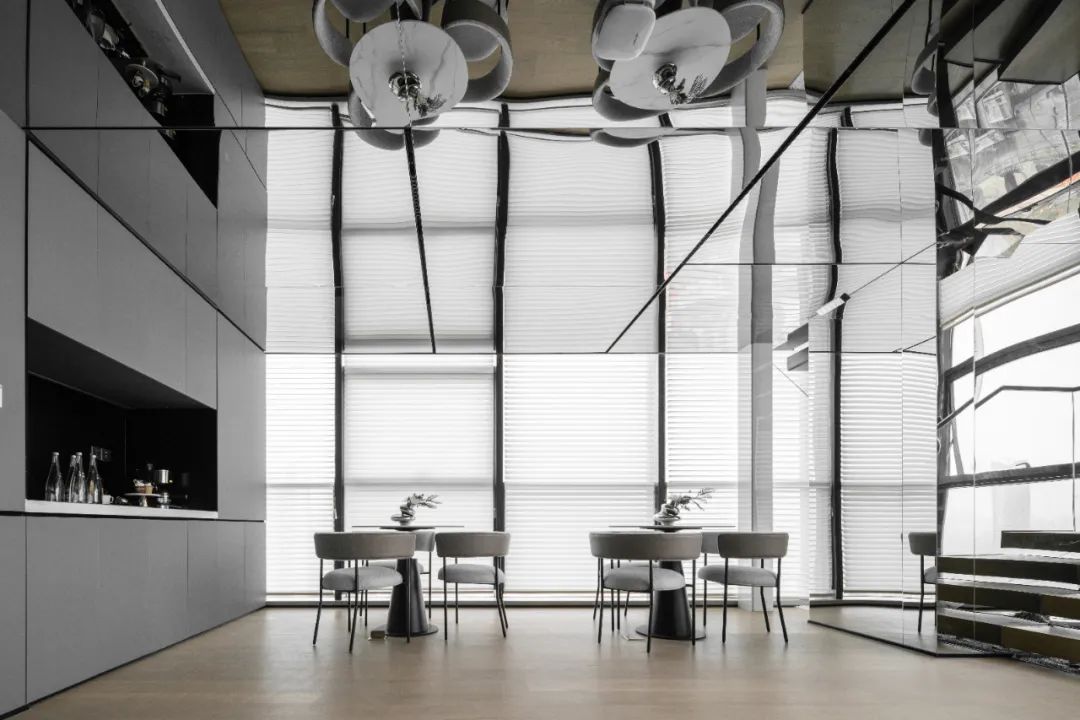
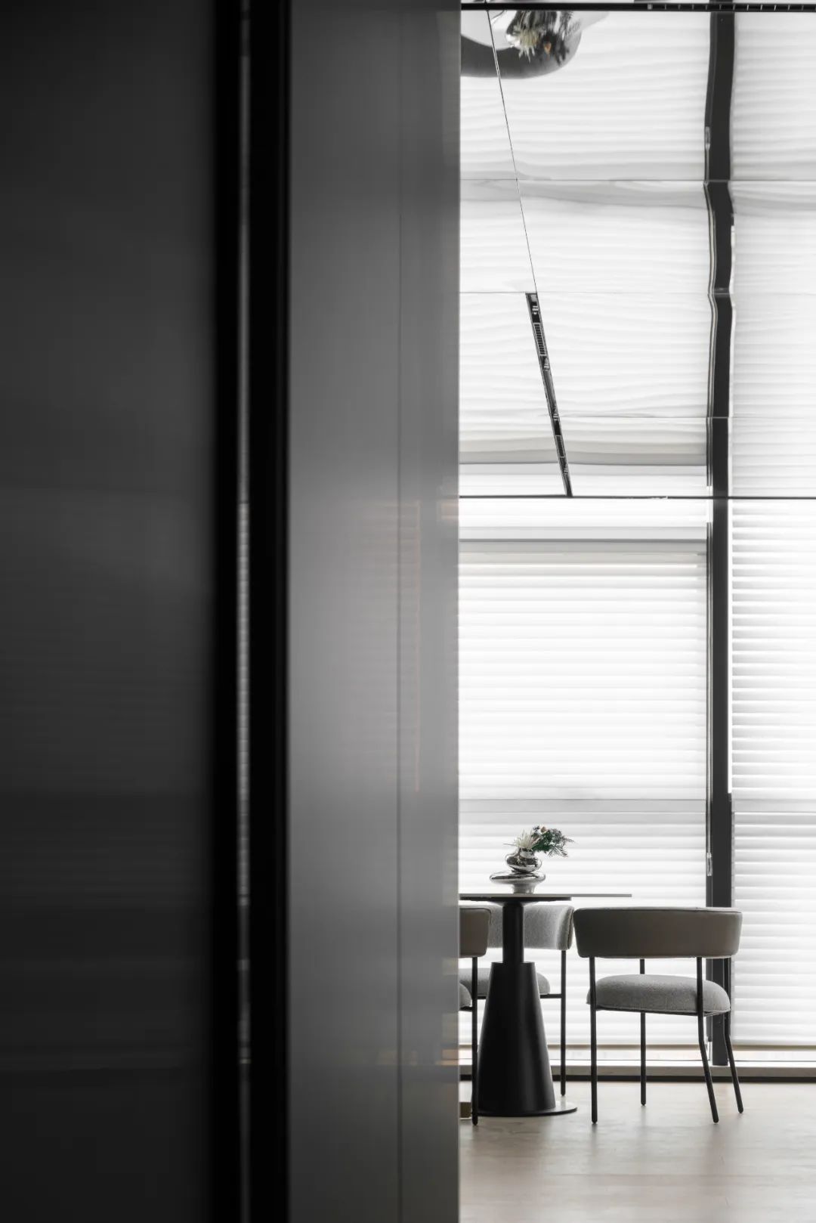
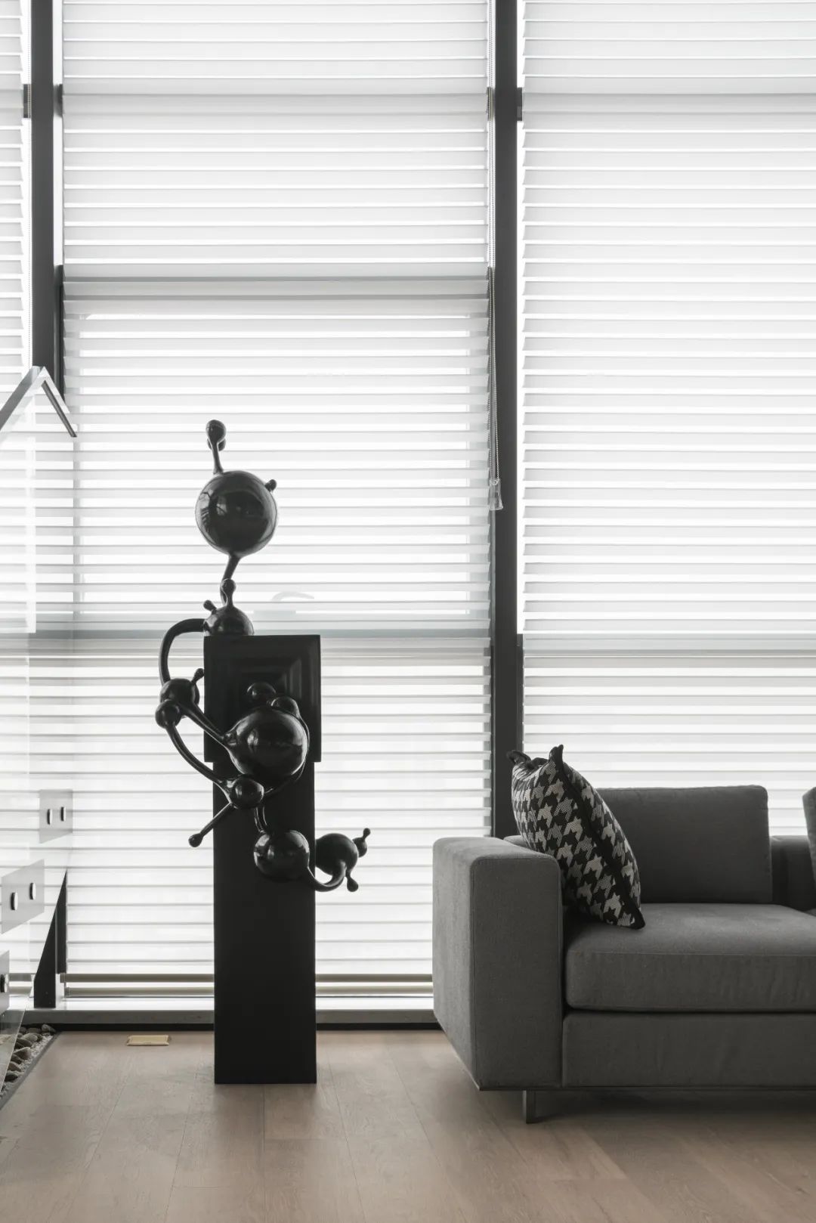
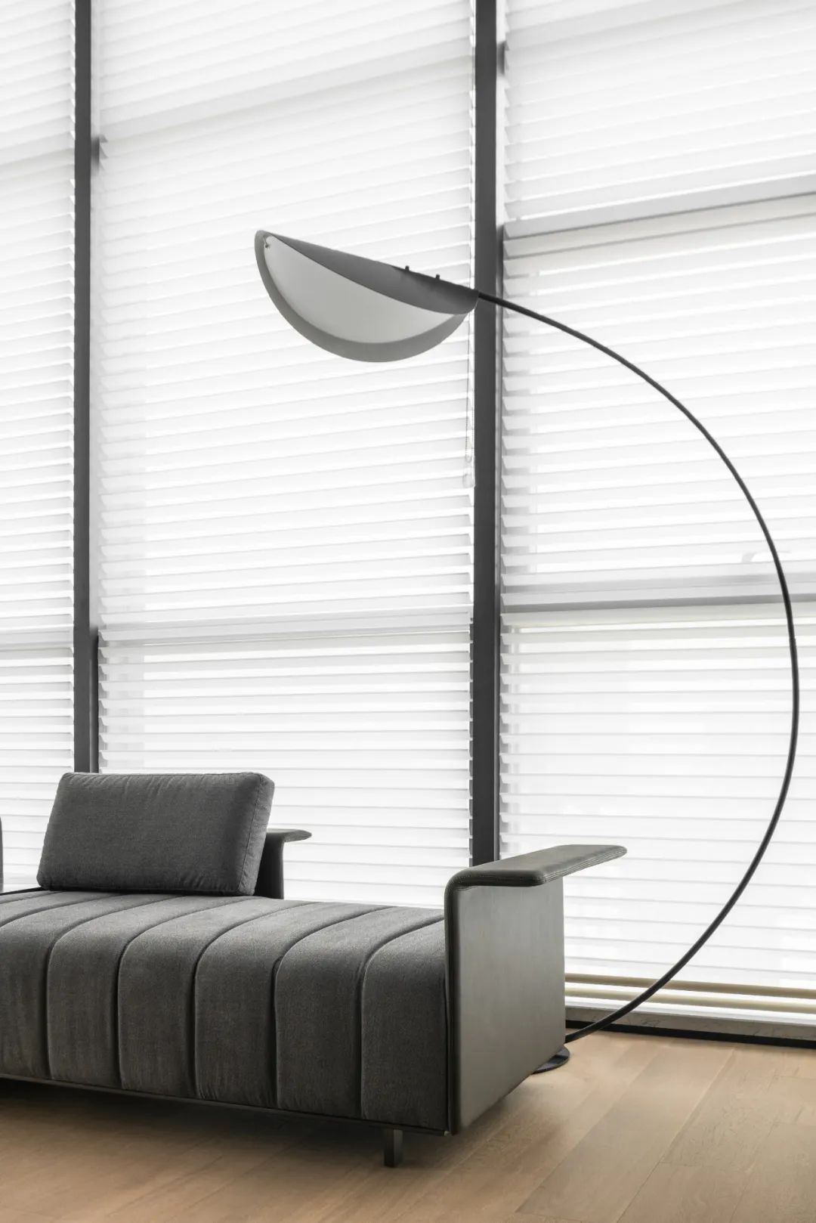
The light office area and the finance room on the second floor abandoned the use of traditional brick partitions to create the concept of space, and instead used black-framed transparent glass as the boundary of space partition, open and free, allowing the free passage of sight to experience the richness of space, interpreting the visual and spatial interaction story, just as photography work always creates a different perspective.
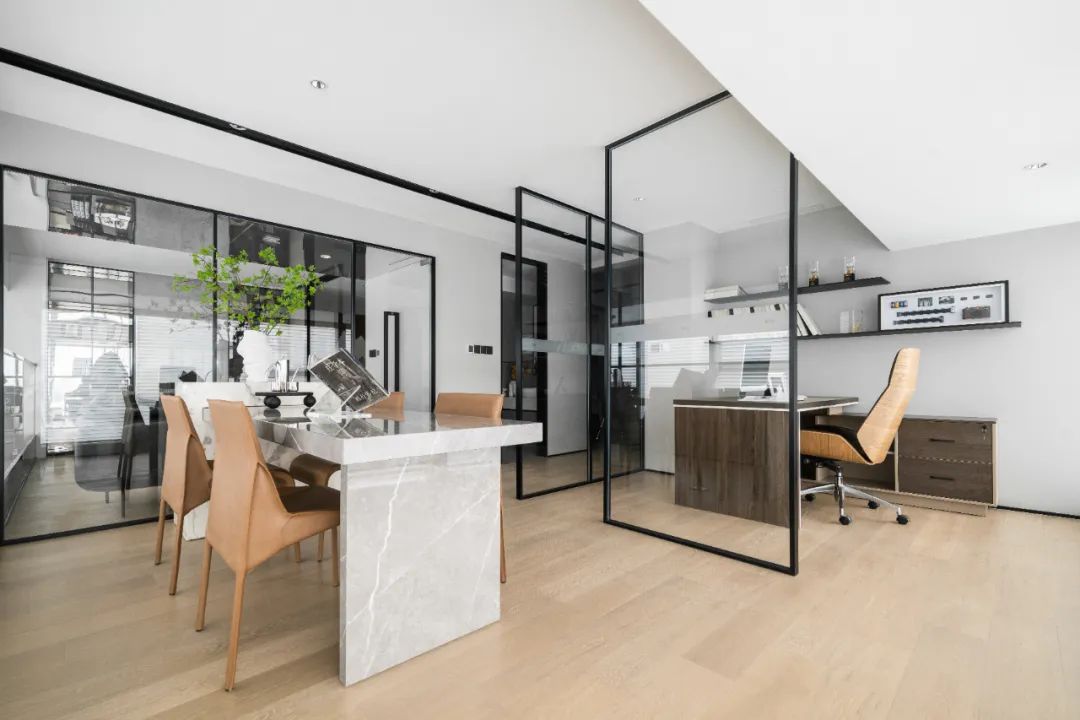
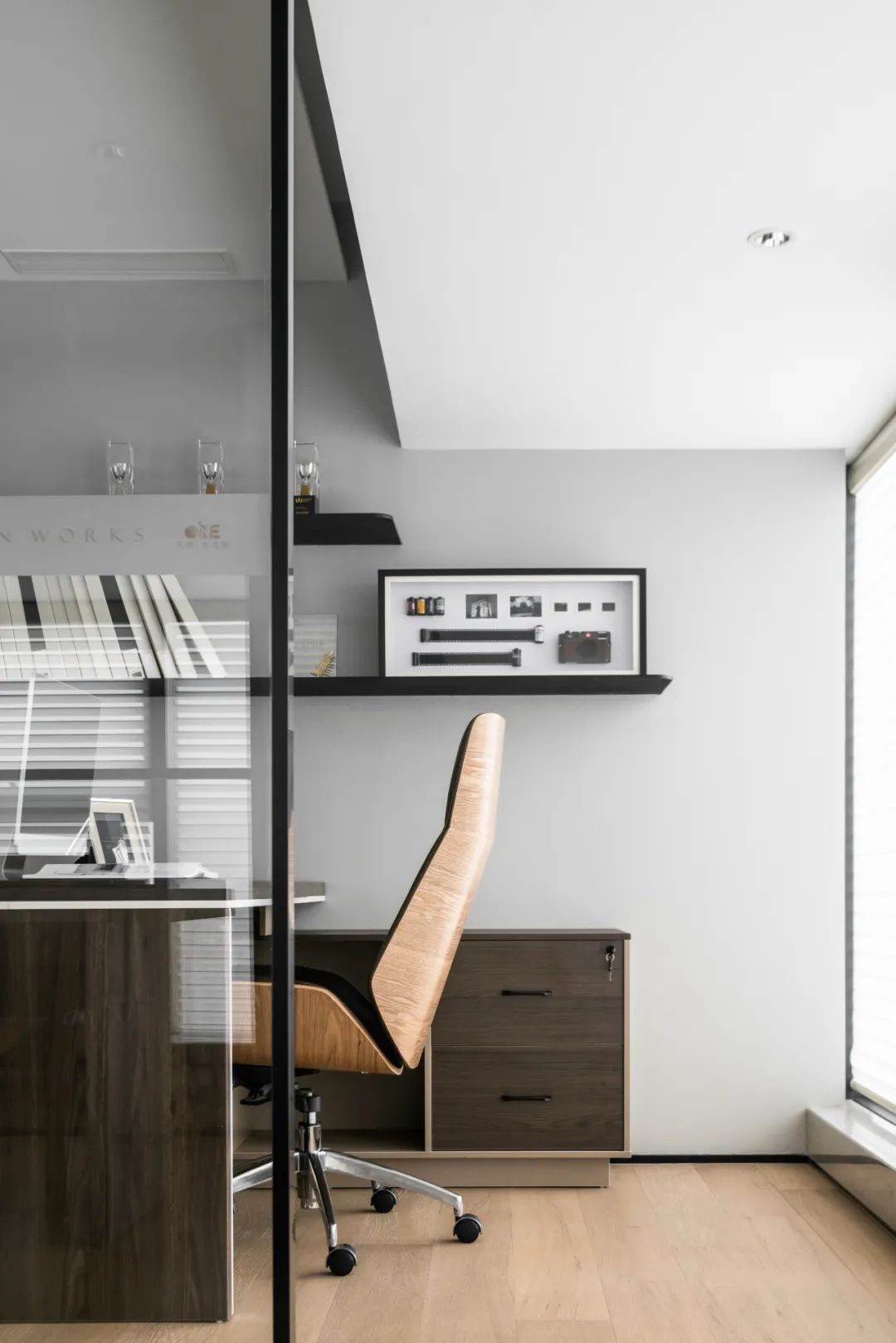
"Sense of order" and "comfort" are the key words of the independent office area, where office and rest are divided in one space while maintaining openness, linking work trajectories and lifestyles to form a unique spatial memory.
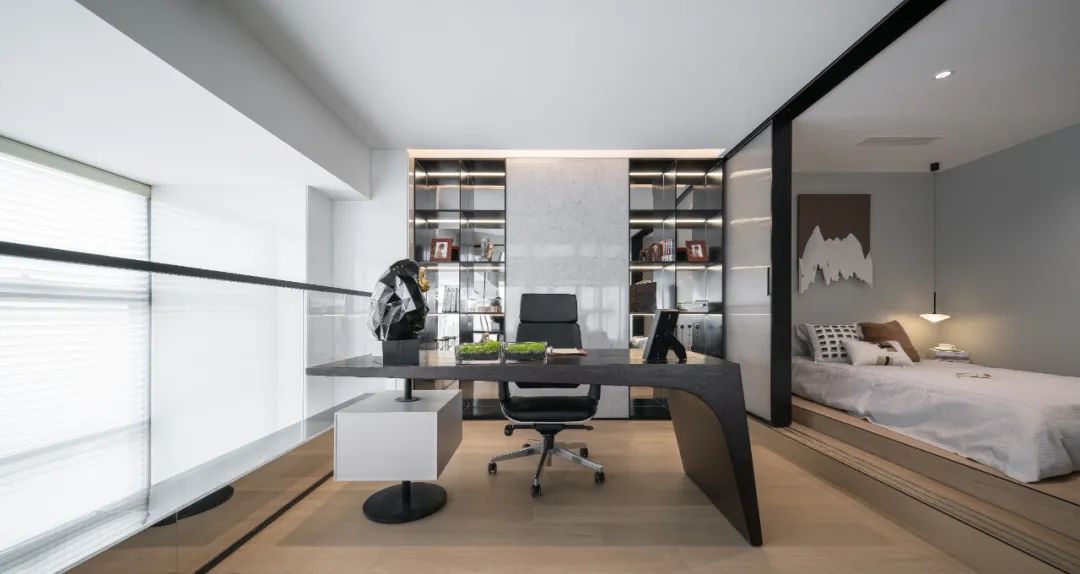
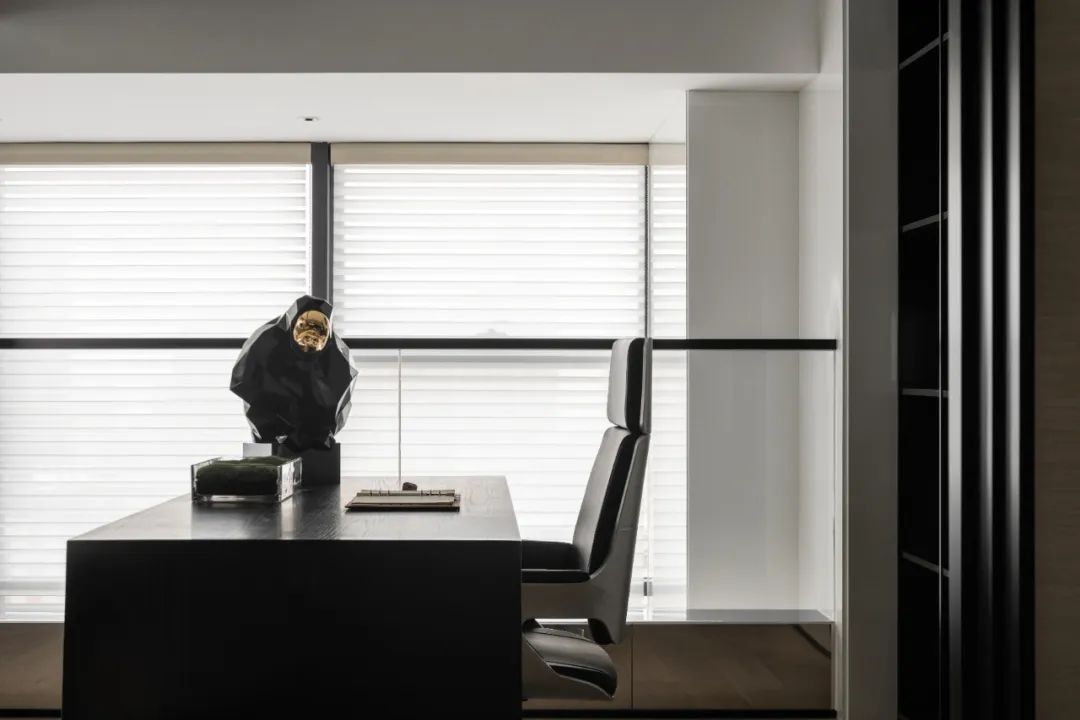
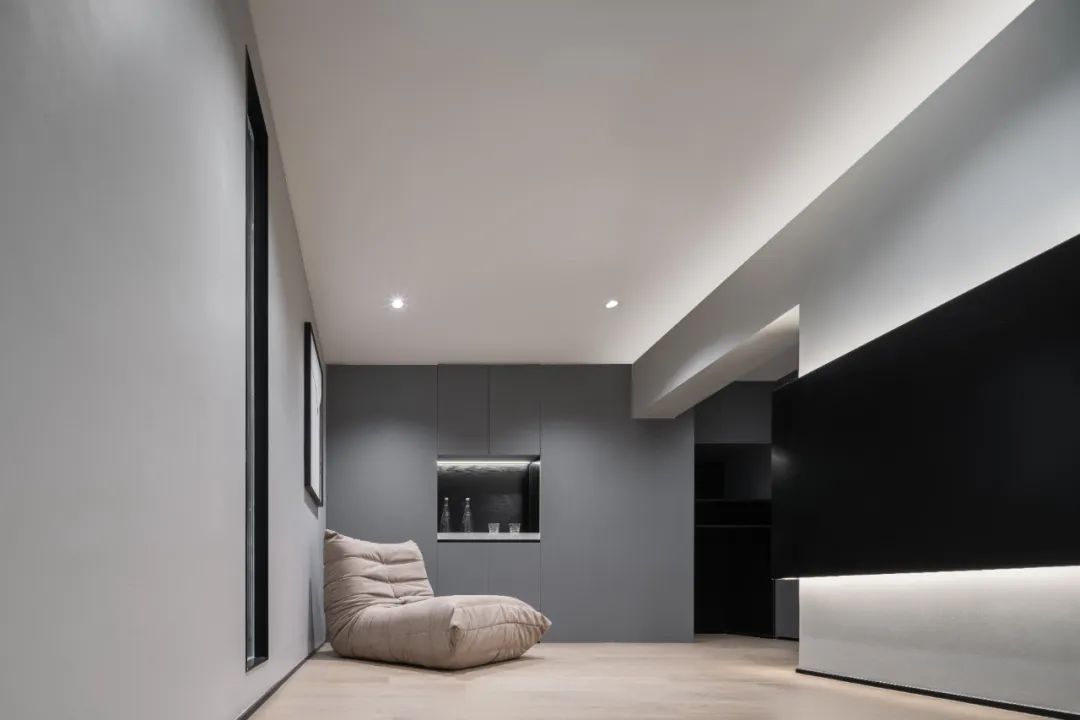
硬装设计:ABD琥珀设计
软装设计:深圳亚田空间设计西安分公司

